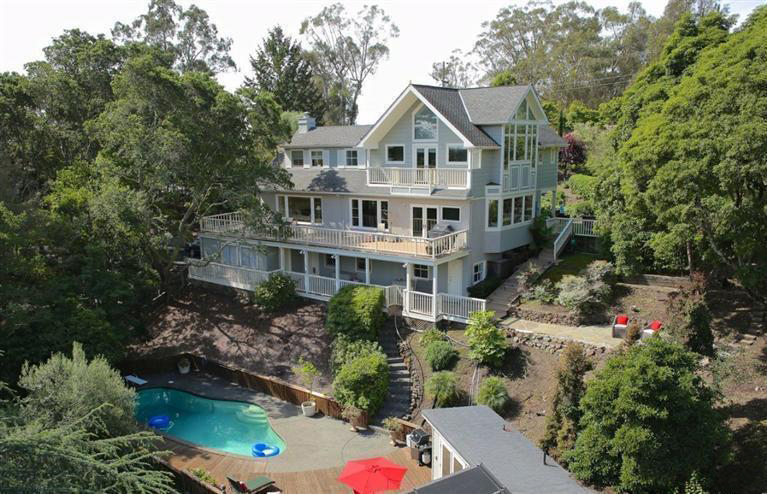Details
5 Bedrooms, 6 Bathrooms
5 Bedrooms, 6 Bathrooms
Sold
$1,997,240
This impressive Country Club Estates residence is situated on over 1 acre.
An idyllic location set amidst the hills of San Rafael and picturesque natural landscape.
This incredible property offers a total of 5 Bedrooms and 5 full and 2 half bathrooms.
The wrought iron gated entry leads you to this expansive compound with a 2 car attached garage and ample off street parking for 6+ cars.
The elegant foyer with oak hardwood flooring leads to the formal living room and dining room.
The beautiful living room with oak hardwood flooring, marble wood burning fireplace and recessed lighting opens to a view deck overlooking the grounds.
Gourmet chef’s kitchen has been updated with granite slab countertops, custom cabinetry with soft close hinges, recessed lighting and stainless steel appliances which include: GE Monogram refrigerator, Thermador 4 burner gas range and oven, LG dishwasher and GE microwave and extended counter seating. A wet bar off the kitchen provides for easy entertaining complete with a U-line mini refrigerator and U-line wine refrigerator.
The adjacent oversized family room offers an inviting window seat, hardwood flooring, recessed lighting, and custom built-in cabinetry. Picturesque windows over look the lush grounds and open to the oversized deck area ideal for relaxation and al fresco dining.
The main level also includes a spacious en-suite bedroom with large walk-in closet and marble powder bath. Located off the entry is a light and bright office/den with built-in desk and bookshelves.
Upstairs:
The oversized master suite is located upstairs offering cathedral ceilings, huge windows lending natural sunlight and peaceful views, 2 walk-in closets with built-ins and access to a view balcony.The sumptuous marble master bath is complete with a jetted tub, dual vanities, make-up area, stall shower with etched shower door & dual shower heads.
An additional bedroom with built-in storage and separate marble guest bath with tub/shower combo is located upstairs.
The lower level of the residence offers a family room, casual dining area, kitchenette with two burner electric stove, plus a guest suite with full bath and access to the outdoors and 2 car garage, ideal for an au-pair or in law unit. The laundry room with a wash sink is conveniently located downstairs.
This special residence is an outdoor haven and entertainers dream with spectacular grounds offering a sparkling sun drenched pool with diving board, entertaining deck surround the pool, outdoor wet bar with u-line refrigerator, cabinetry and wash sink and pool bath area. The oversized recreation/ media room and separate office/ bedroom are located off the pool area.
The expansive mature landscaping includes redwood and oak trees, manicured grounds, lush level lawn and meandering walk-ways offer a vast and peaceful setting.
Garden shed ideal for additional storage.
An outdoor lover’s paradise close to hiking and biking trails. This perfect location offers easy access to highway 101, Montecito shopping center, Whole Foods and local schools.
